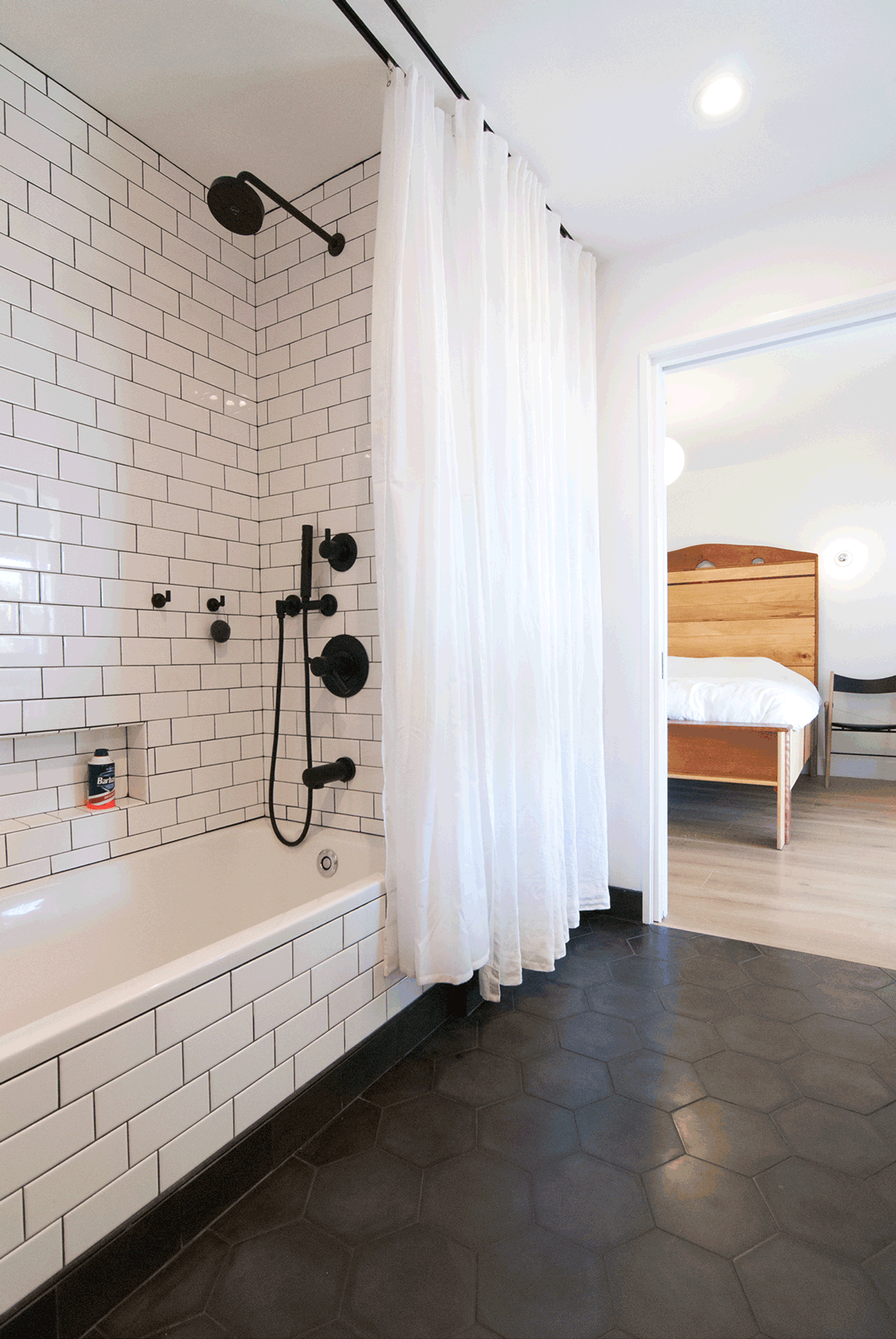Ellsworth Residence
Manual Labor worked closely with two artists to redesign the first floor of their San Francisco home and to convert an old utility room into an art studio overlooking the bay. Like many older houses, this one was funky but charming after a century of ad-hoc renovations and additions.
The new plan removed problematic changes in floor levels to create more expansive, simplified volumes with less wasted space. The bathroom was expanded and moved to access natural light. A clear design aesthetic was accomplished with a tightly controlled palette of materials. A custom Manual Labor white oak vanity provides a warm focal point to the room and a new layered shower curtain system hides the washer/dryer nook.










